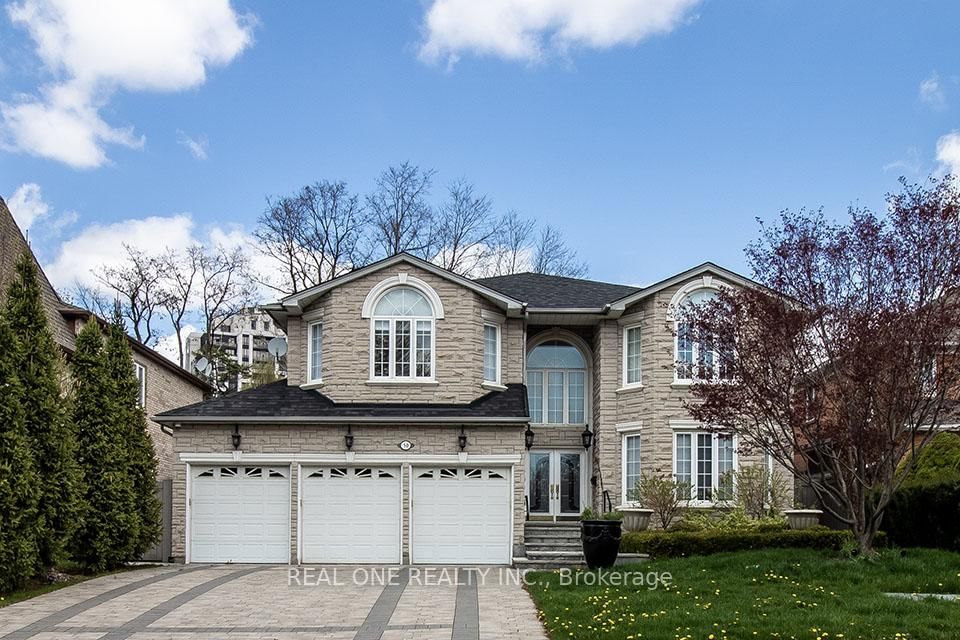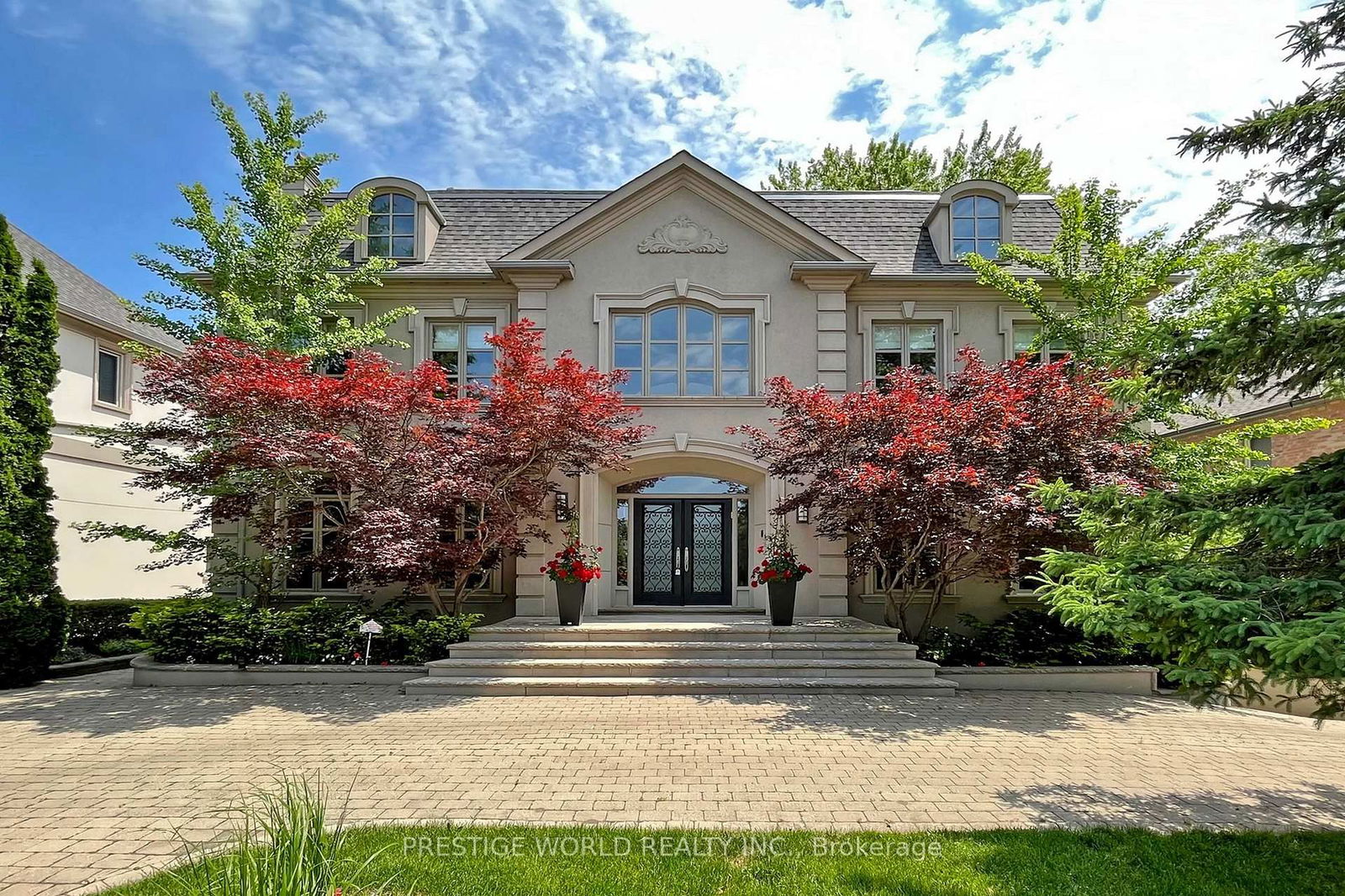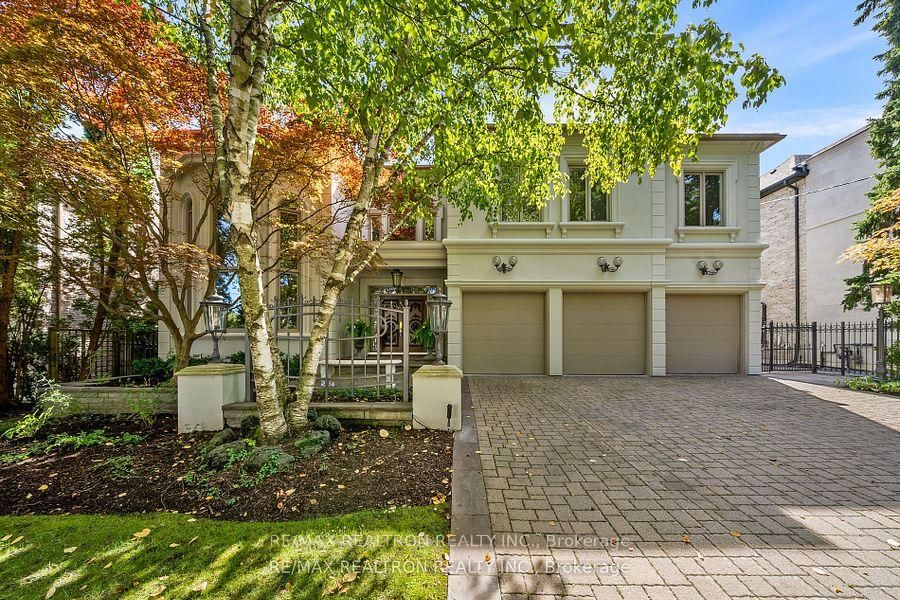Overview
-
Property Type
Detached, 2-Storey
-
Bedrooms
5 + 1
-
Bathrooms
8
-
Basement
Finished + Walk-Up
-
Kitchen
2
-
Total Parking
8 (2 Built-In Garage)
-
Lot Size
47x184 (Feet)
-
Taxes
$12,389.65 (2025)
-
Type
Freehold
Property Description
Property description for 53 Whittaker Crescent, Toronto
Property History
Property history for 53 Whittaker Crescent, Toronto
This property has been sold 9 times before. Create your free account to explore sold prices, detailed property history, and more insider data.
Schools
Create your free account to explore schools near 53 Whittaker Crescent, Toronto.
Neighbourhood Amenities & Points of Interest
Find amenities near 53 Whittaker Crescent, Toronto
There are no amenities available for this property at the moment.
Local Real Estate Price Trends for Detached in Bayview Village
Active listings
Historical Average Selling Price of a Detached in Bayview Village
Average Selling Price
3 years ago
$2,246,667
Average Selling Price
5 years ago
$2,237,000
Average Selling Price
10 years ago
$1,522,460
Change
Change
Change
How many days Detached takes to sell (DOM)
September 2025
20
Last 3 Months
33
Last 12 Months
23
September 2024
9
Last 3 Months LY
42
Last 12 Months LY
39
Change
Change
Change
Average Selling price
Mortgage Calculator
This data is for informational purposes only.
|
Mortgage Payment per month |
|
|
Principal Amount |
Interest |
|
Total Payable |
Amortization |
Closing Cost Calculator
This data is for informational purposes only.
* A down payment of less than 20% is permitted only for first-time home buyers purchasing their principal residence. The minimum down payment required is 5% for the portion of the purchase price up to $500,000, and 10% for the portion between $500,000 and $1,500,000. For properties priced over $1,500,000, a minimum down payment of 20% is required.




























































